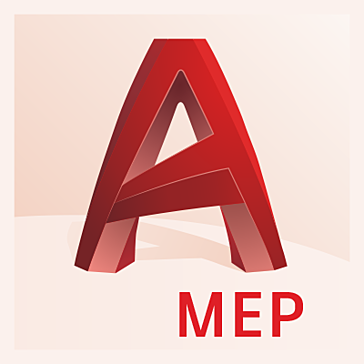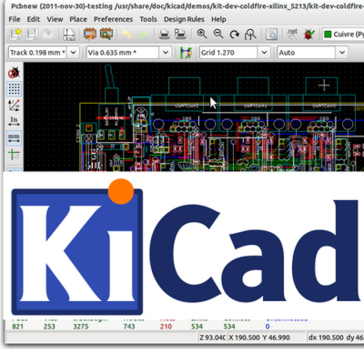
AutoCAD Plant 3D
Facility-wide computer aided design solution that encourages collaboration between members of different departments and teams
- Category CAD & PLM Software


Facility-wide computer aided design solution that encourages collaboration between members of different departments and teams

Information modeling software to help professional architects and engineer construct energy-efficient buildings that conform to today's ESG standards

Three-dimensional modeling software for property developers, real estate marketers, architects, public officials, and community advocates

Drafting program that makes it simple for professionals and hobbyists to create building plans

A draft, design, and document platform with detailed tools for mechanical, electrical, and plumbing systems

free electronic design software app suite for creating printed circuit boards (PCB)